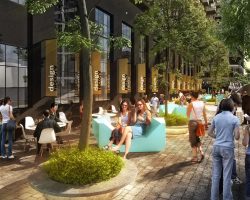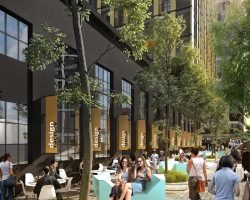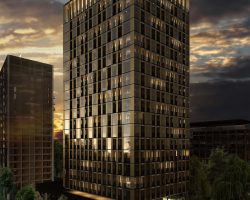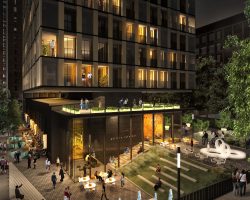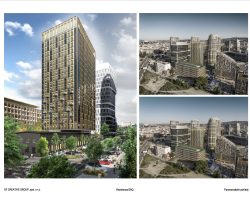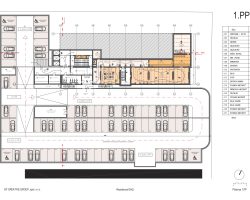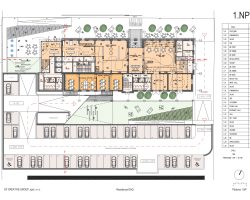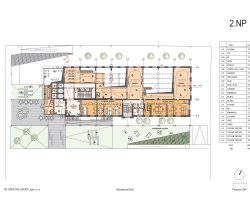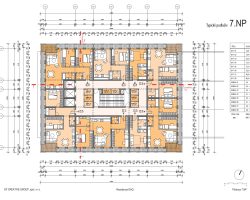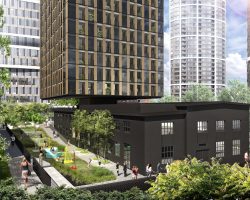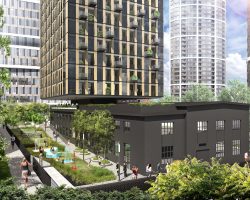Gallery & Residence Bottova
Immocap competition 2023
We participated in an invited international competition for a new residence and for saving and integrating the original Design factory building into a project with a new cultural content.
Our solution maximally respected the original charm and genius loci of the space of the original assembly hall and its subsequent conversion to the Design factory from 2005. We focused mainly on making the iconic main facade visible and transformed the interior hall spaces into a new large contemporary art gallery. In the project, we also used and made available the premises of the original anti-aircraft underground shelter, in which the workers were saved in 1944 during the bombing of the Apollo refinery, and we also created the premises of the historical exposition from them.
We supplemented the concept with entrance spaces combined with an active pedestrian zone along the main facade on Bottová street, a design store, a two-level Lounge Cafe Bar, a new square and a park for works of art in the inner block. We thus created the best conditions for the establishment of a new city gallery in this special place with an exceptional atmosphere, which we ourselves have experienced here for 15 years.
The residential block is designed as a reasonable smart building. It only minimally interferes with the original structure of the original assembly building and the residential floor itself, starting above the roof of the Design factory,
to remain “as a legacy of the history of the place” clearly legible and as intact as possible. The facade of the residence is typical urban with double-winged French windows and small balconies along the perimeter of the facades, similar to other European capitals.
Due to the expected high wind on the higher floors, we created larger fixed glazed loggias in the corners of the residence, which are ventilated from the sides and at the same time protect the other balconies between them from the wind.
Fixed glazing alternates around the building so that each room has a balcony with or without glazing, to create the maximum comfort for all residents.
Gallery & Residence Bottova
Immocap competition 2023
We participated in an invited international competition for a new residence and for saving and integrating the original Design factory building into a project with a new cultural content.
Our solution maximally respected the original charm and genius loci of the space of the original assembly hall and its subsequent conversion to the Design factory from 2005. We focused mainly on making the iconic main facade visible and transformed the interior hall spaces into a new large contemporary art gallery. In the project, we also used and made available the premises of the original anti-aircraft underground shelter, in which the workers were saved in 1944 during the bombing of the Apollo refinery, and we also created the premises of the historical exposition from them.
We supplemented the concept with entrance spaces combined with an active pedestrian zone along the main facade on Bottová street, a design store, a two-level Lounge Cafe Bar, a new square and a park for works of art in the inner block. We thus created the best conditions for the establishment of a new city gallery in this special place with an exceptional atmosphere, which we ourselves have experienced here for 15 years.
The residential block is designed as a reasonable smart building. It only minimally interferes with the original structure of the original assembly building and the residential floor itself, starting above the roof of the Design factory,
to remain “as a legacy of the history of the place” clearly legible and as intact as possible. The facade of the residence is typical urban with double-winged French windows and small balconies along the perimeter of the facades, similar to other European capitals.
Due to the expected high wind on the higher floors, we created larger fixed glazed loggias in the corners of the residence, which are ventilated from the sides and at the same time protect the other balconies between them from the wind.
Fixed glazing alternates around the building so that each room has a balcony with or without glazing, to create the maximum comfort for all residents.
