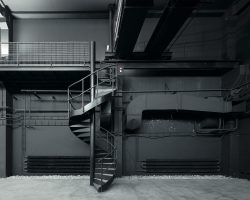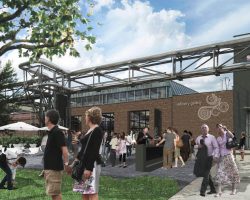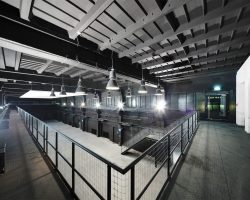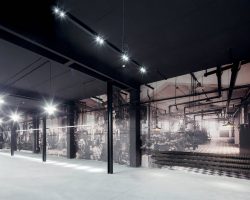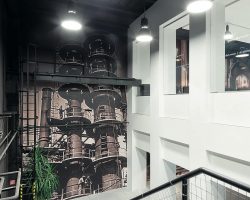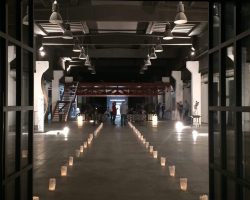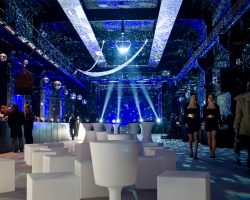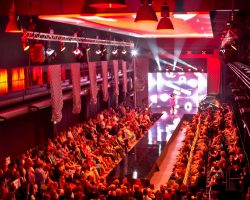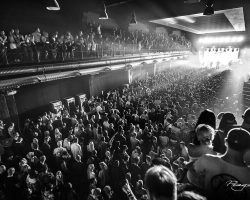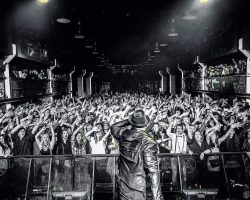Refinery Gallery
Refinery Gallery is a unique and highly attractive space designed for organizing corporate events, fashions shows, music events and other cultural and social events. It was created by the conversion of two industrial halls and adjacent spaces on the initiative of the management of company Slovnaft. This pilot project is an example for other vacant industrial facilities at the Slovnaft refinery, which are gradually being emptied by introducing new technologies. After a year of work, architect Martin Paško and his team created today’s sustainable solution and secured the financing of the entire project.
The buildings were reconstructed and adapted for new use with minimal interventions in the original structures while maintaining the typical features of industrial structures, windows with the original opening mechanism, with preservation of the cargocrane. New built-in 1-floor structure for VIP spaces was added, extra space for films crew or sound systems and several steel structures, stairs and foot bridges for logical connection and ideal operation of social events were added as well. The premises also contain a large-capacity locker room and separate backstage spaces for artists with a direct connection to the stage. We have been operating the Refinery gallery by ourselves since 2012.
At present, these stylish spaces are ready for any creative idea with the possibility of combining 5 indepentand at the same time interconnected spaces with a maximum capacity of 2,500 visitors at a time.
Refinery Gallery
Refinery Gallery is a unique and highly attractive space designed for organizing corporate events, fashions shows, music events and other cultural and social events. It was created by the conversion of two industrial halls and adjacent spaces on the initiative of the management of company Slovnaft. This pilot project is an example for other vacant industrial facilities at the Slovnaft refinery, which are gradually being emptied by introducing new technologies. After a year of work, architect Martin Paško and his team created today’s sustainable solution and secured the financing of the entire project.
The buildings were reconstructed and adapted for new use with minimal interventions in the original structures while maintaining the typical features of industrial structures, windows with the original opening mechanism, with preservation of the cargocrane. New built-in 1-floor structure for VIP spaces was added, extra space for films crew or sound systems and several steel structures, stairs and foot bridges for logical connection and ideal operation of social events were added as well. The premises also contain a large-capacity locker room and separate backstage spaces for artists with a direct connection to the stage. We have been operating the Refinery gallery by ourselves since 2012.
At present, these stylish spaces are ready for any creative idea with the possibility of combining 5 indepentand at the same time interconnected spaces with a maximum capacity of 2,500 visitors at a time.
